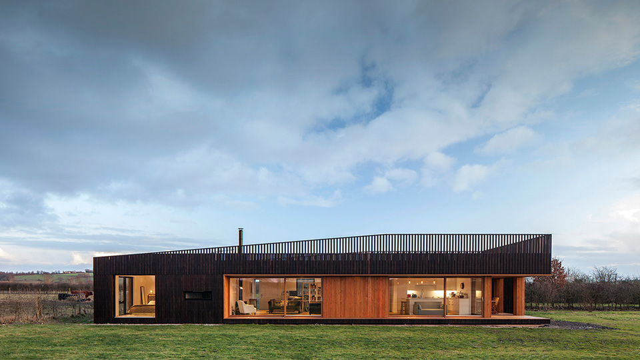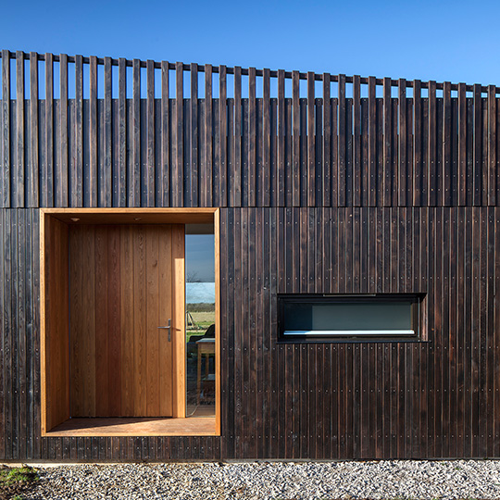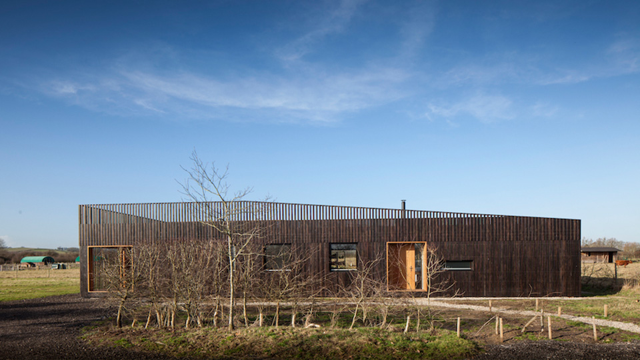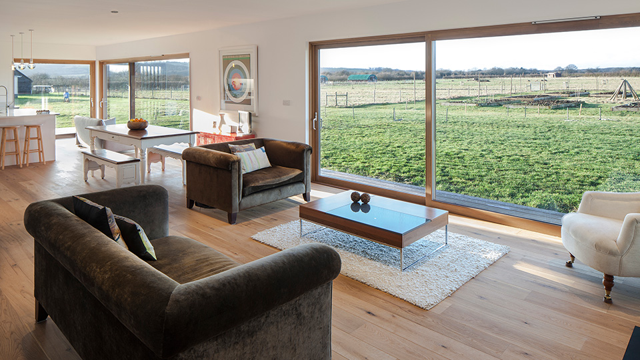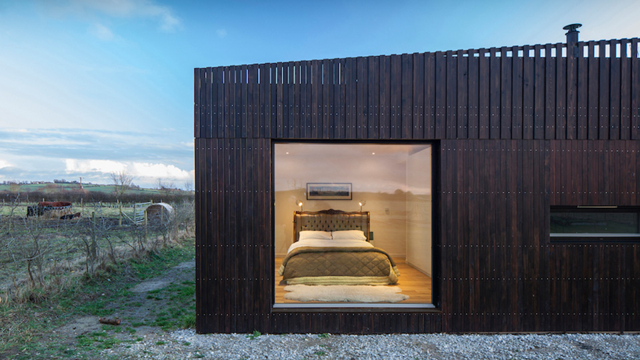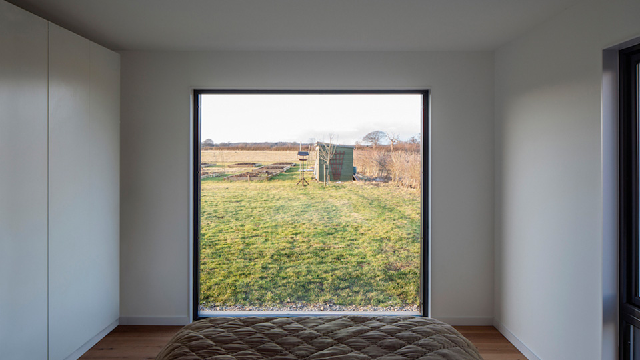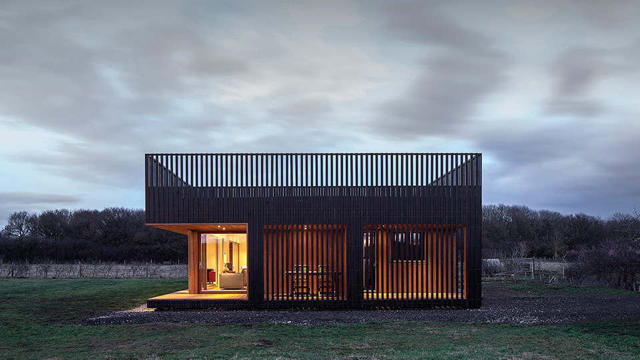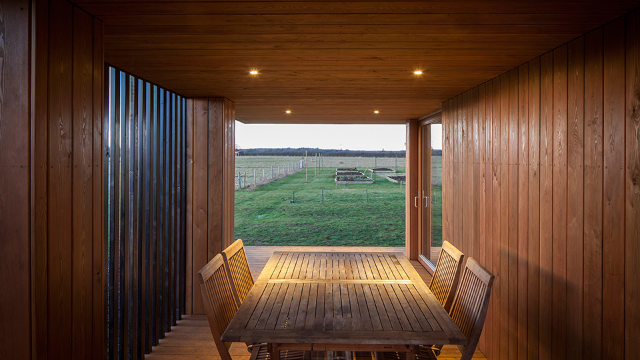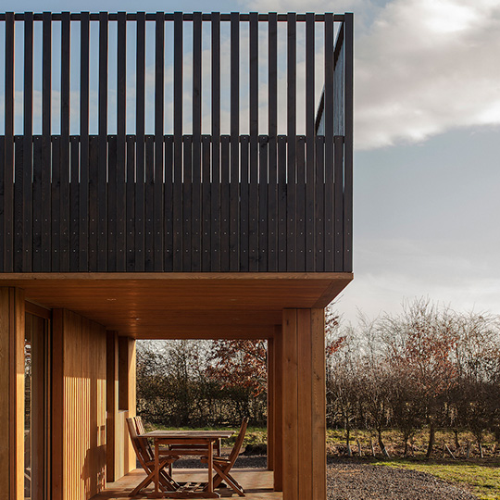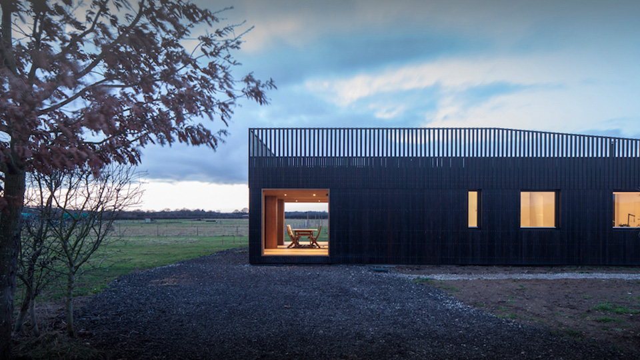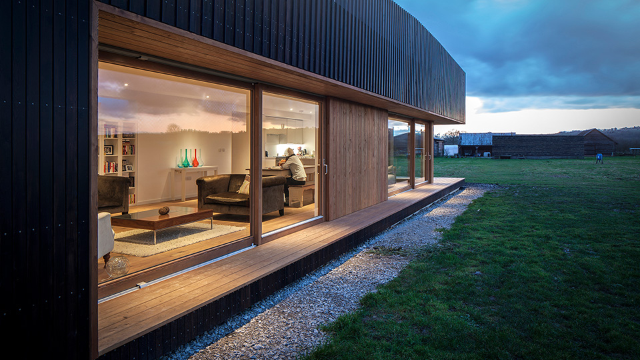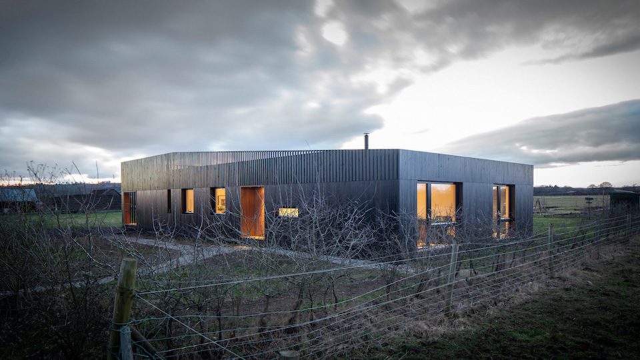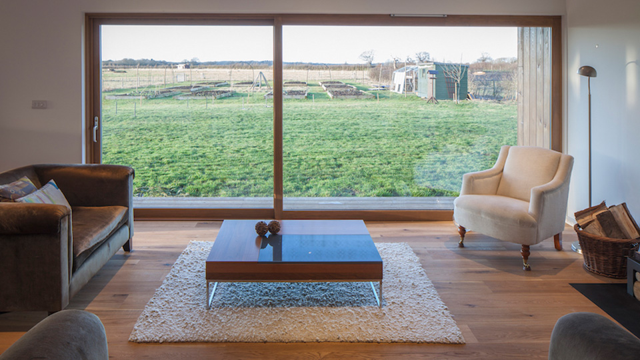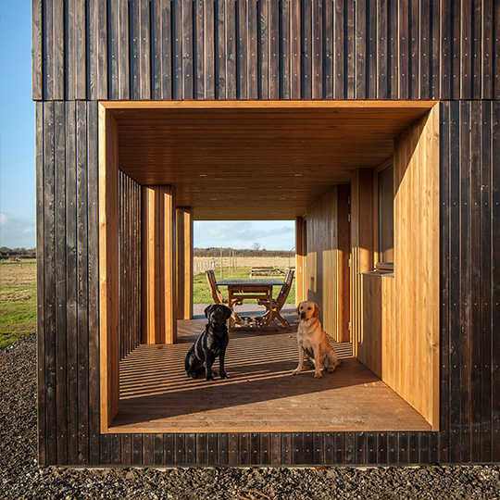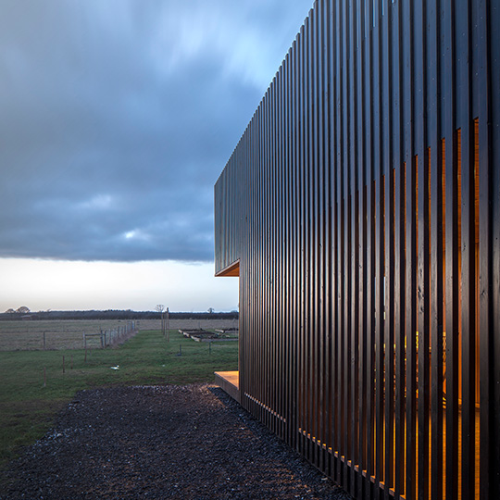IPT Architects/ Ecospace have recently completed the design and build of this new farmhouse in Buckinghamshire. Efficient and fast track procurement was critical for this scheme. Therefore the entire project programme equated to less than twelve months to design and deliver the project including gaining all necessary statutory consents.
The house is built using a combination of modern methods of construction together with traditional building methods for cladding and finishes. In response to the local farm buildings the house is clad with black stained larch fixed board on board. The farmhouse has been designed with an open plan living, dining and kitchen space that opens out to the farm with views to the rolling countryside.
Following the completion of the ground works, the superstructure took just 15 weeks to complete. The dwelling is heated using air source heat pump together with a log burning stove. This project was a successful response to the challenging brief, built on time and budget. This has created a quality living environment that is sympathetic to its immediate and wider context.
