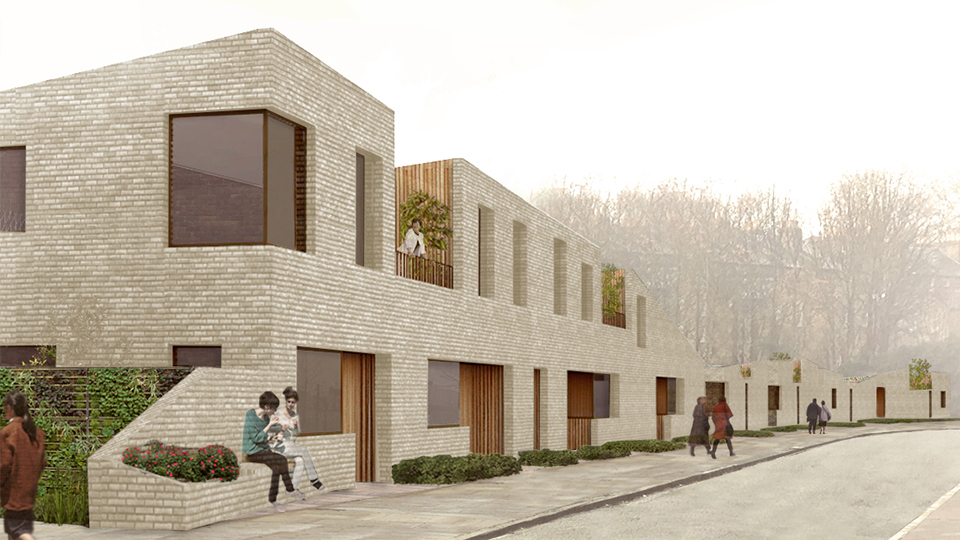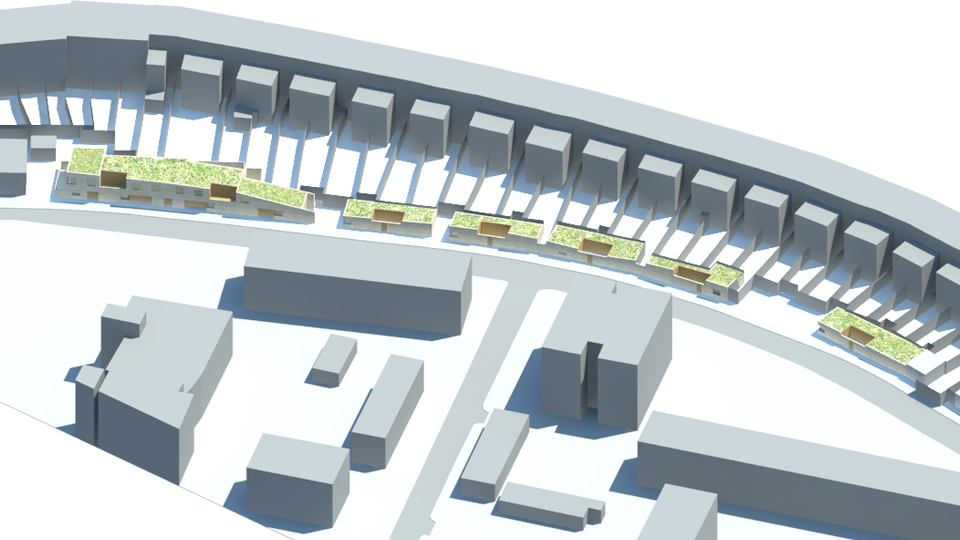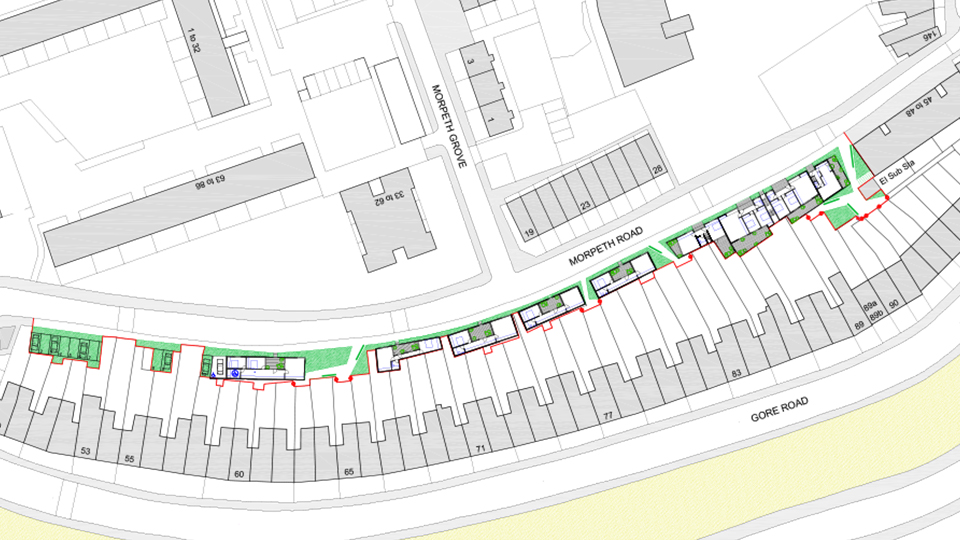Peabody
A good home…. A real sense of purpose…. A strong feeling of belonging….
Design & Innovation
IPT Architects’ proposal is an innovative and sympathetic response to this tight urban site whilst retaining Peabody’s core values of living in London. The proposal for 11 residential units gradually reduces in density and scale from east to west and where the site becomes very long, narrow and in close proximity to the rear of houses along Gore Road.
Single storey homes are located along the narrow part of the site and are designed around a private central courtyard from where habitable rooms opening out at each end. A circulation spine connects the habitable rooms which are perceived as functional living garden wall providing seclusion from the houses along Gore Road. The internal side of wall is a hub of activity with bookshelves, fold down study space and full height storage. The external south face of the wall has planted trellis frames providing greenery to the Gore Road rear gardens.
At the eastern end of the site at the widest point, two houses and four apartments with two bedrooms each are proposed. Private amenity spaces are located within available pockets of space around the irregular perimeter of this part of the site.
The volumes are also positioned to allow existing access from the rear gardens of Gore Road houses creating attractive amenity spaces around these locations. South facing roofs gently slope down to respect the Gore Road Houses and skylights allow sunlight to any habitable room within the 22m overlooking zone. Slatted boundary screens prevent overlooking to any ground floor habitable room windows.
All living spaces within the scheme have dual aspect with views of both the public and private realms together with access to a private amenity space. Parking allocation for the existing 10 spaces has been located at the far western end of the site where the distance to the adjacent houses reduces considerably.
Hackney Local Authority’s tree officer has confirmed that all trees on or adjacent to the site are in the Victoria Park Conservation Area however there are no tree preservation orders.
Sustainability
The scheme will achieve a minimum The Code for Sustainable Homes level 4. Particular features include the use of modern methods of construction for the main structure by employing off-site fabrication for the inner structural skin. The pre-insulated timber panel cassettes from managed forests benefit from high structural and thermal performance and fast track erection.
The proposal aims to maximise ‘green’ space with private and semi public amenity spaces with communal planters where residents can grow and harvest their own produce. The waved roof forms of the dwellings could have sedum planting creating an elevated green landscape from east to west which continues to the ground with porous grassed pavers for car parking.
The proposal responds to London’s Design Guides key areas including; Shaping Good Places, Housing for a Diverse City, From Street to Front Door, Dwelling Space Standards, Home as a Place of Retreat, Climate Change Mitigation and Adaption. The scheme has also been designed for Lifetime homes together with one wheelchair accessible home.
Typologies

Previous study of forms and materials







