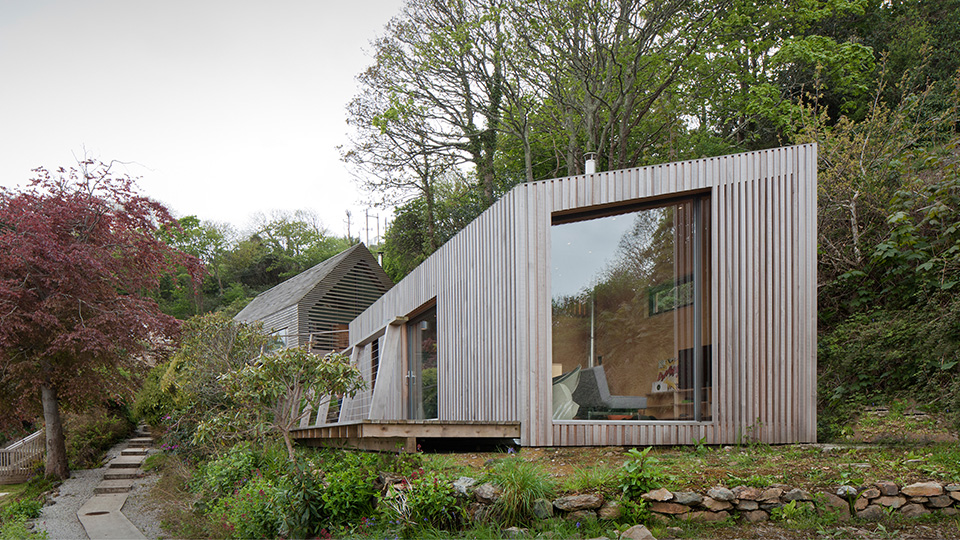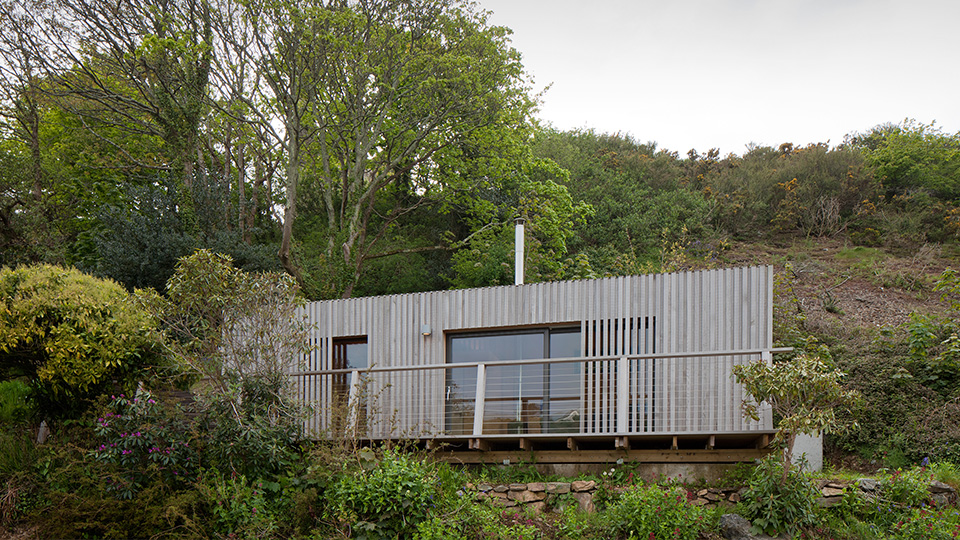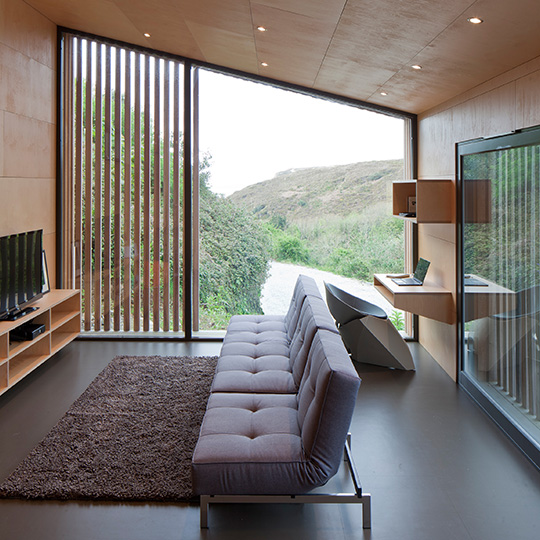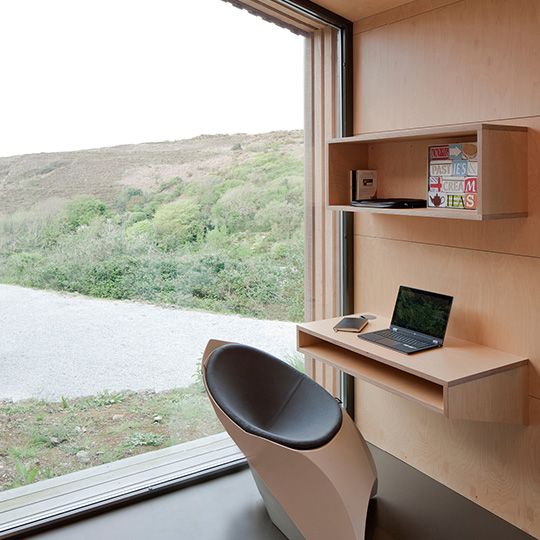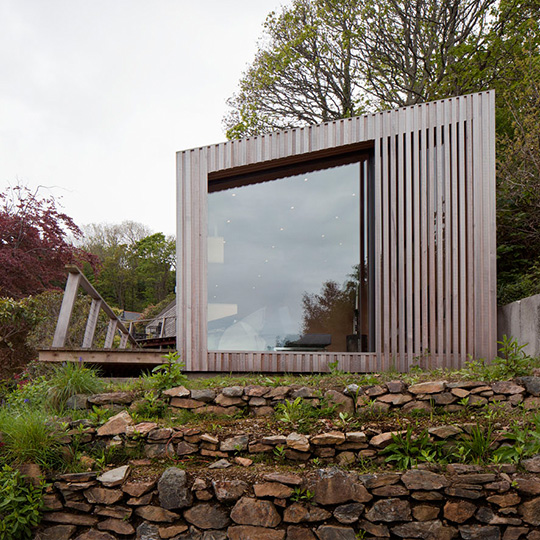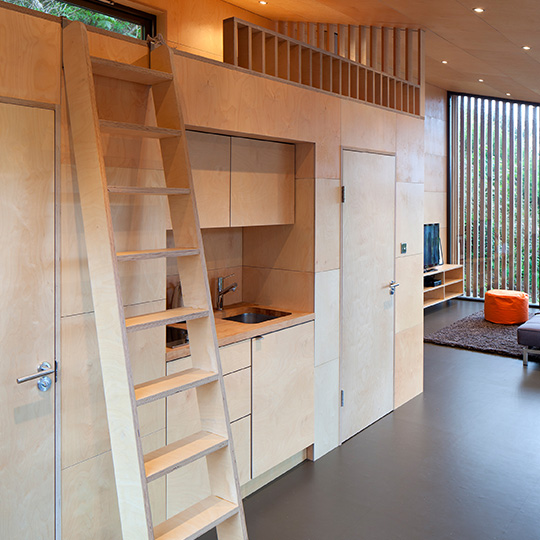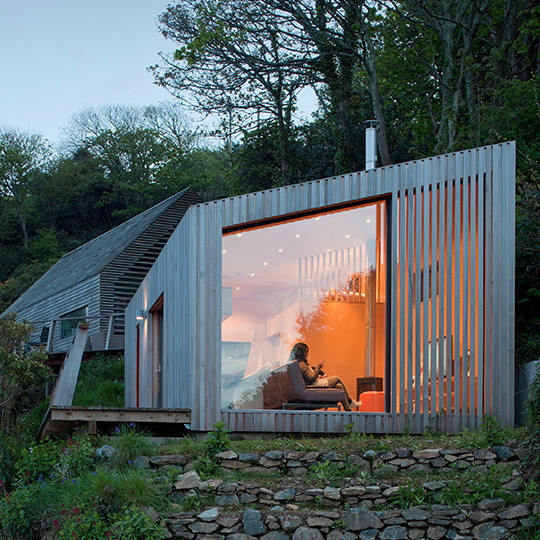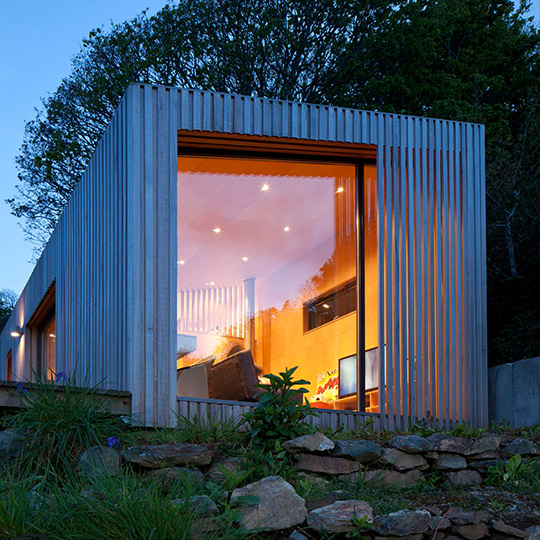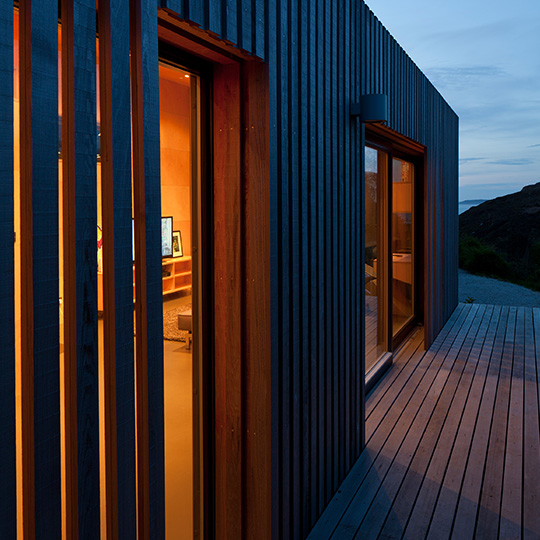The brief for this project was to design a retreat on the rugged Cornish coastline for the clients to escape their busy urban lives. The site is located within a World Heritage Site and needed to be sympathetic to its surroundings. The retreat comprises of a main living space with a mini kitchen, shower room, storage space and mezzanine sleeping pad above. With the exception of the floor, the entire interior is finished with birch wood including the kitchen, internal doors and fitted furniture as if it were carved out of one piece of wood.
The building is cut into the cliff and the roof slope that follows the topography of the site is continued to the interior. Traditional board on board timber cladding wraps the entire exterior with its outer layer continuing over some of the glazed areas to address local concerns of light pollution without compromising on beautiful framed views towards the coastline. This arrangement of cladding is also experienced from the interior. This project was revealed as one of the seven best new designer homes in Britain by the Sunday Times in May 2014.
