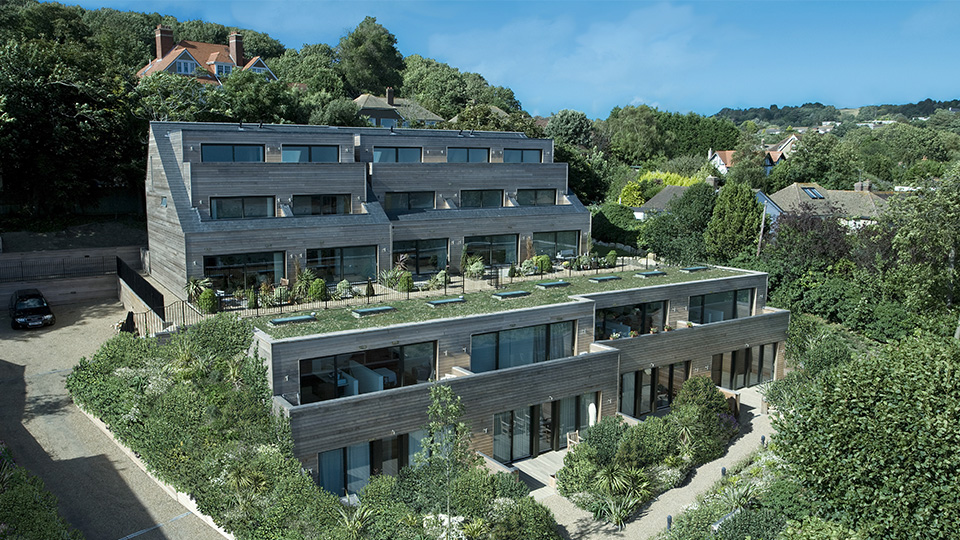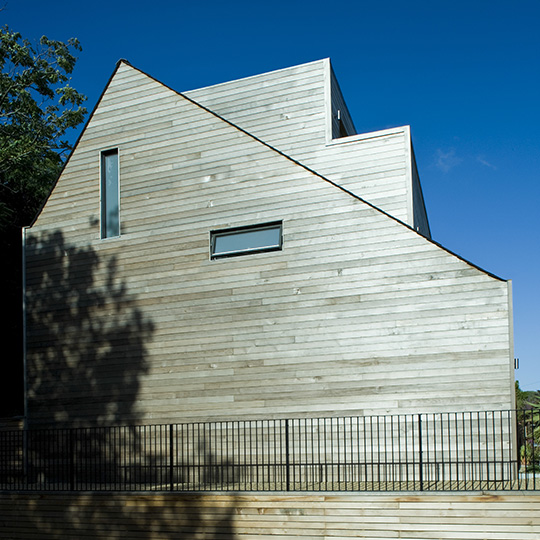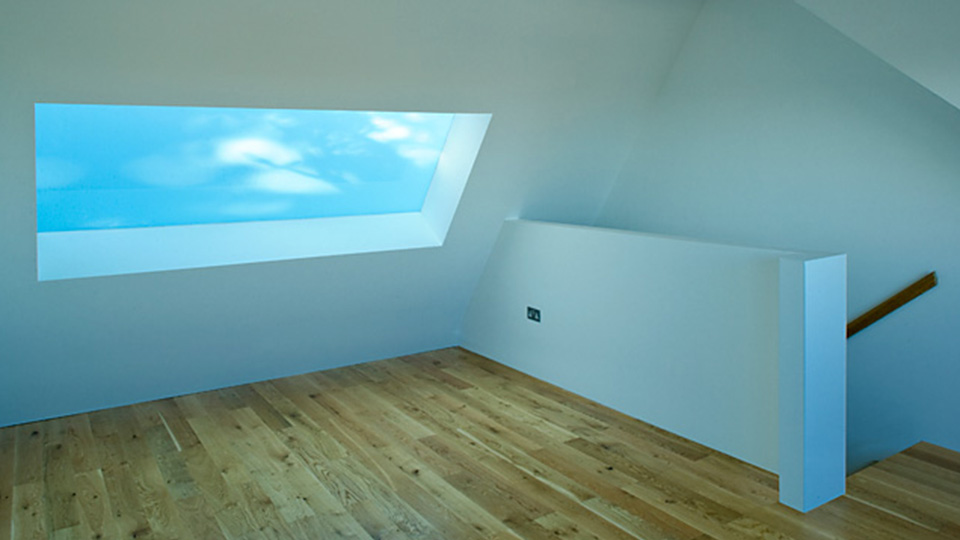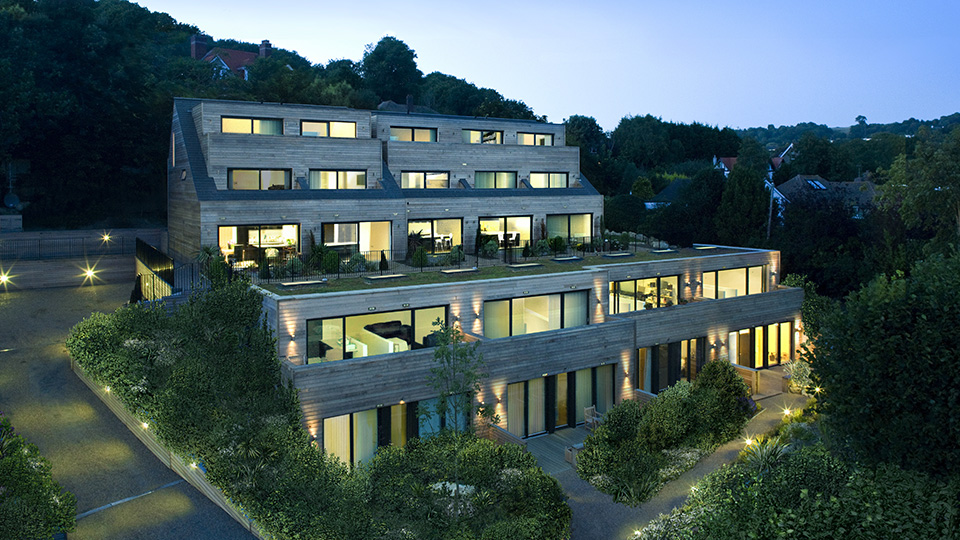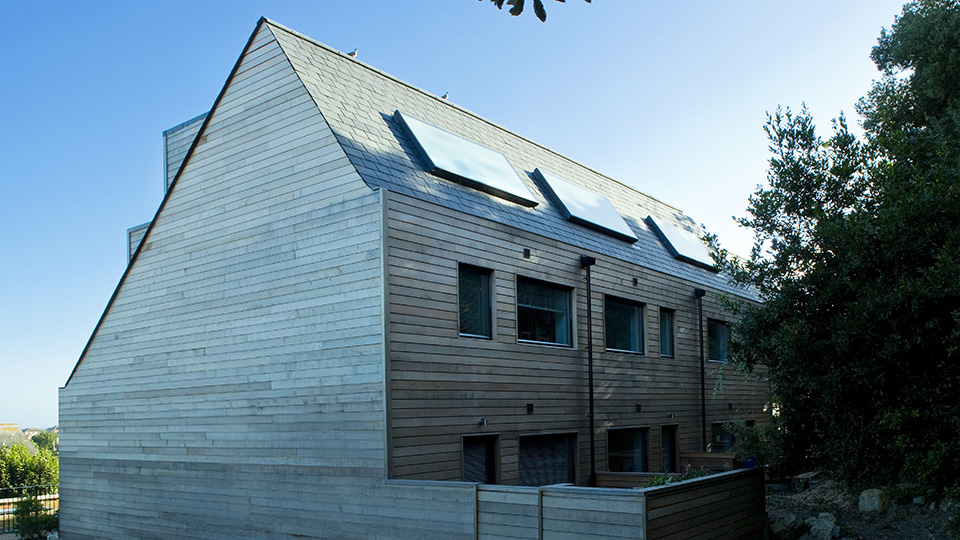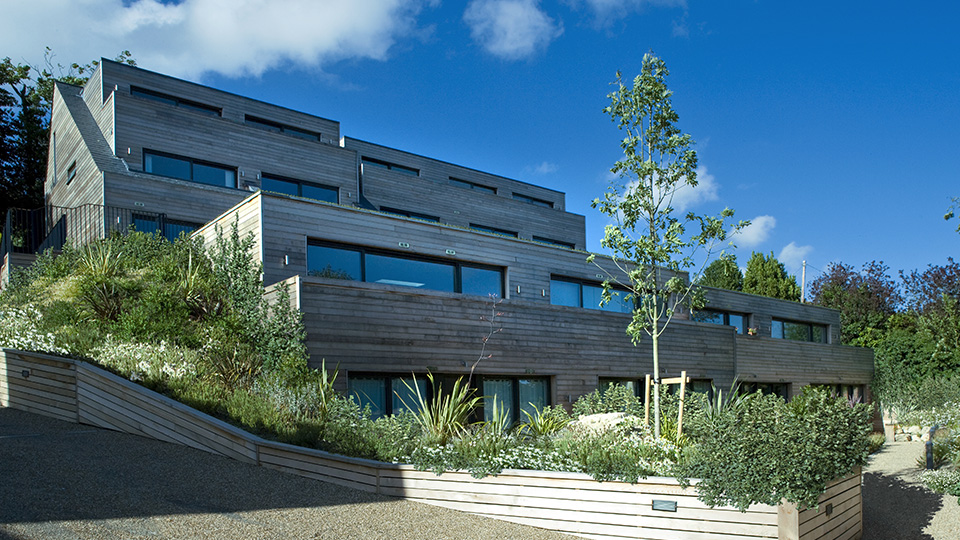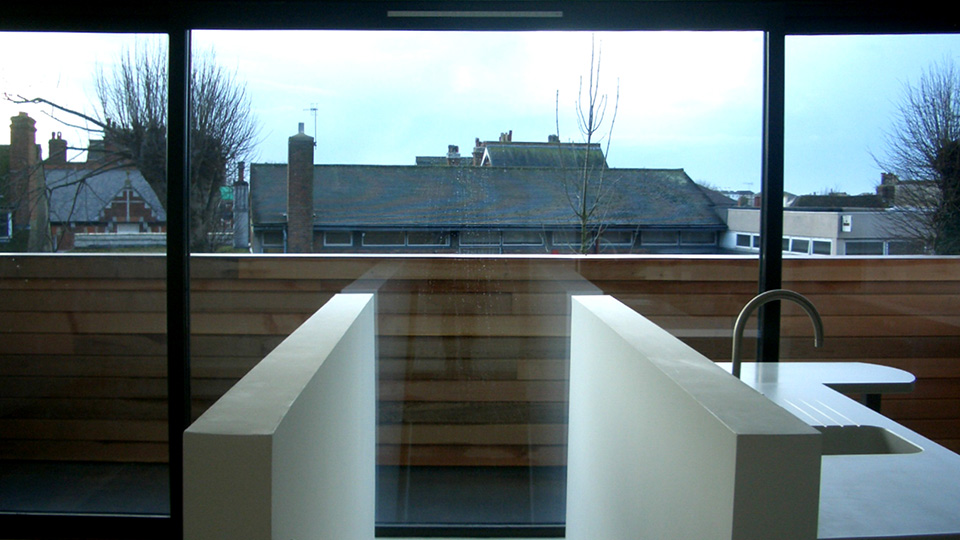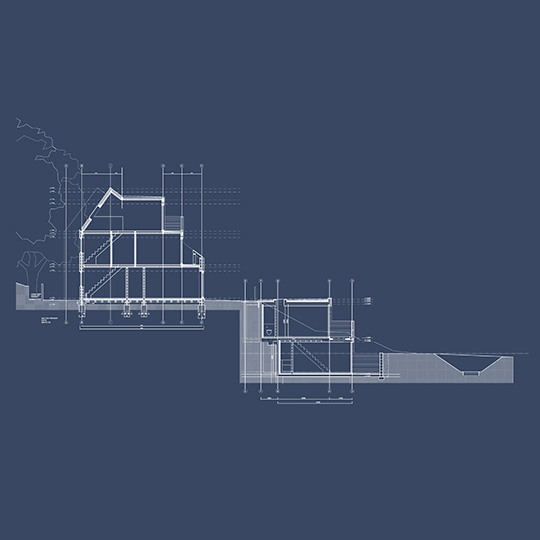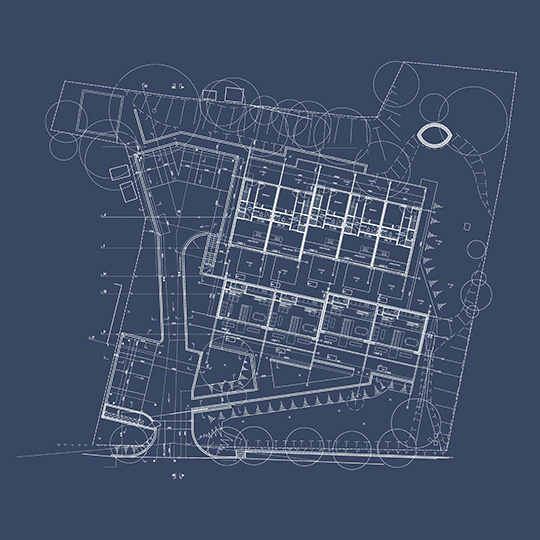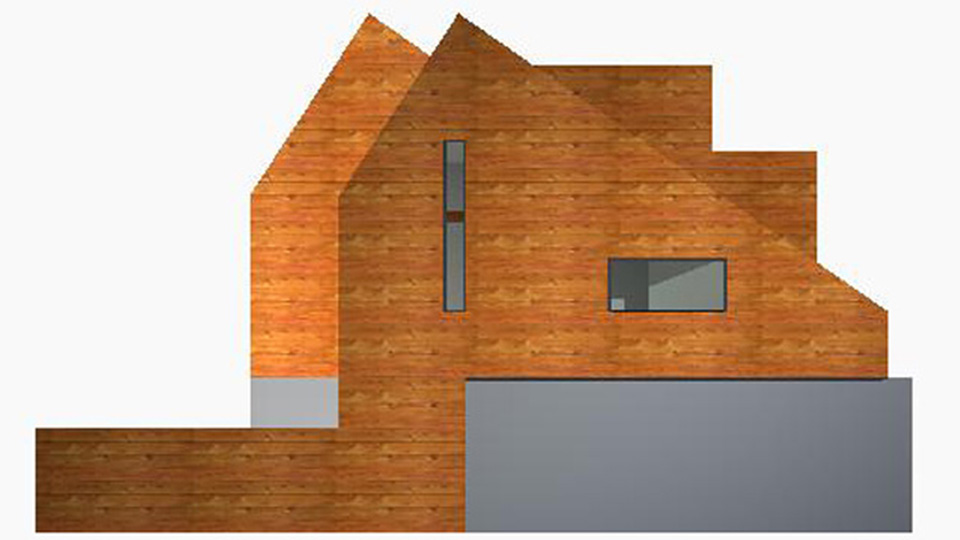IPTA won a private competition to maximise the development opportunity of this challenging site by creating a landmark sustainable housing scheme. The site is both sloping and located in a conservation area, but is with views across the English Channel.
The project comprises two volumes: the upper and lower blocks. The upper block of five houses respects the scale of the dwelling it replaced by using a vernacular roof form, punctuated with contemporary dormers to achieve the required accommodation. The natural upper ground level extends to form the planted green roof of the four lower houses, which are cut into the hillside. The scheme features geothermal heating and communal gardens.
The project required sensitive planning negotiations and extensive public consultation to gain planning approval. The local authority considered this an innovative use of the site: a high-density scheme that retained 70% of the green space. The build of this project was successfully completed.
