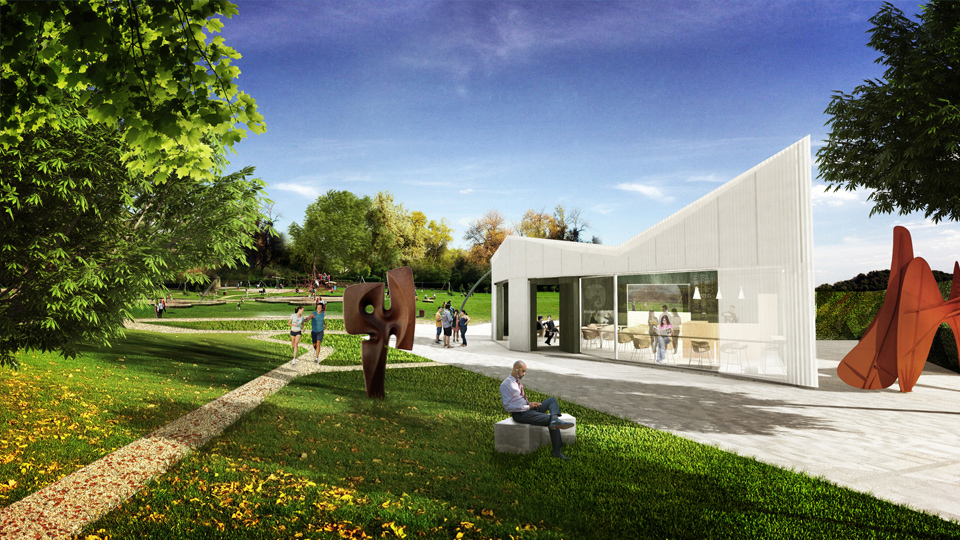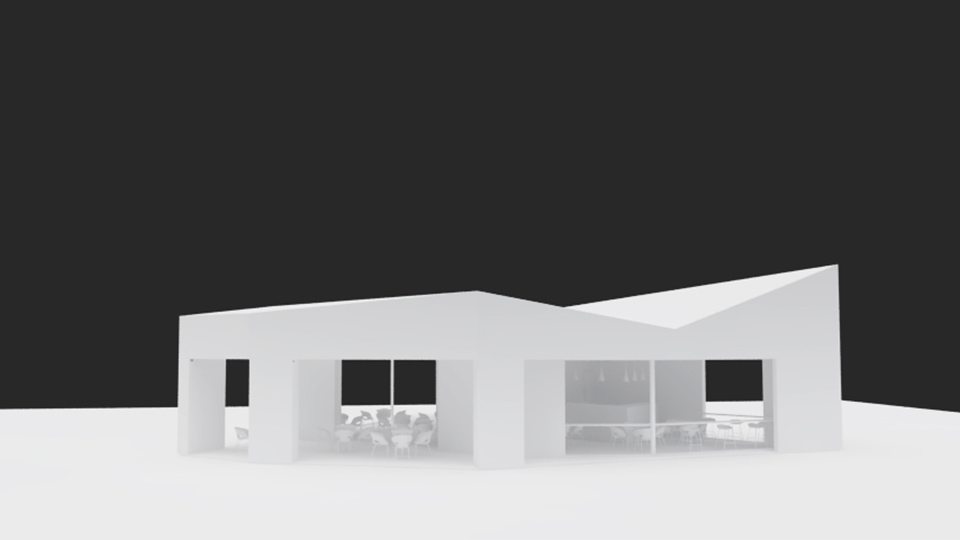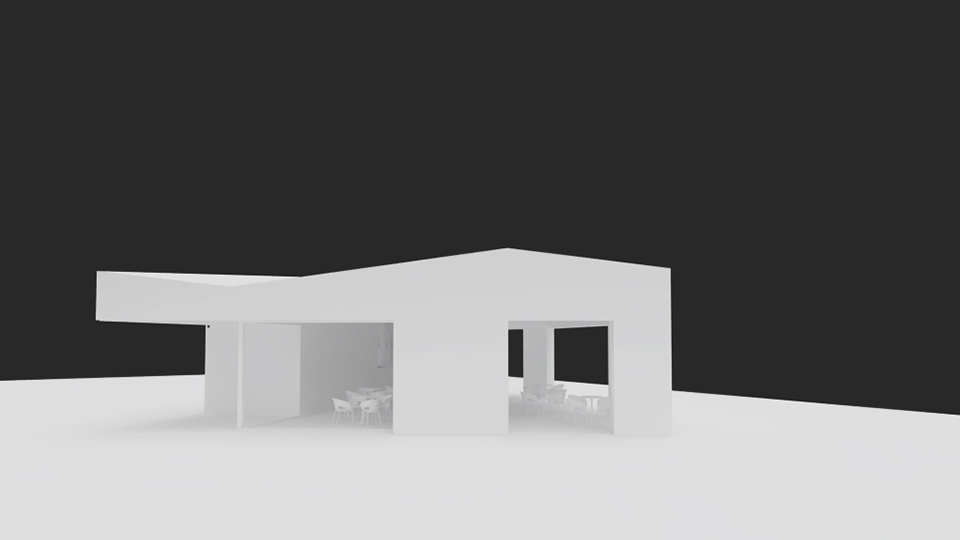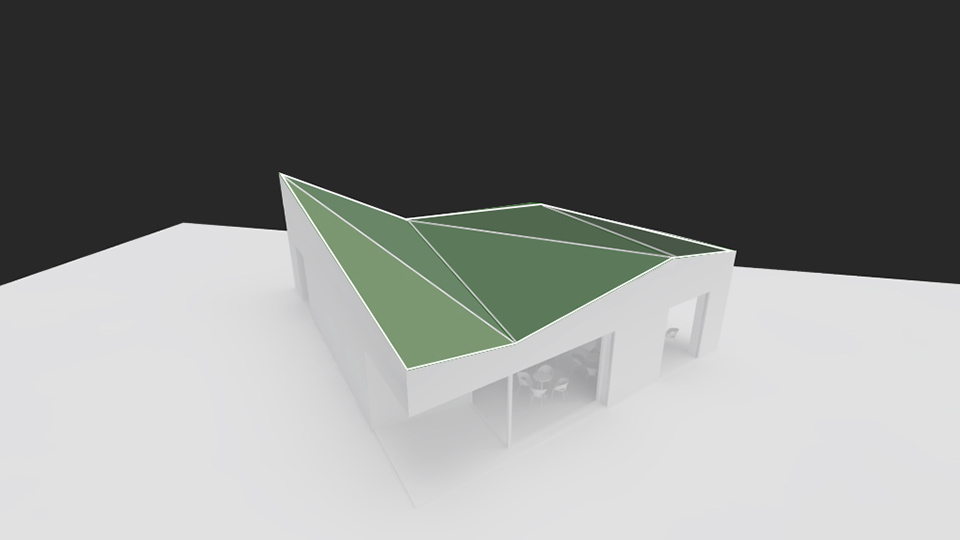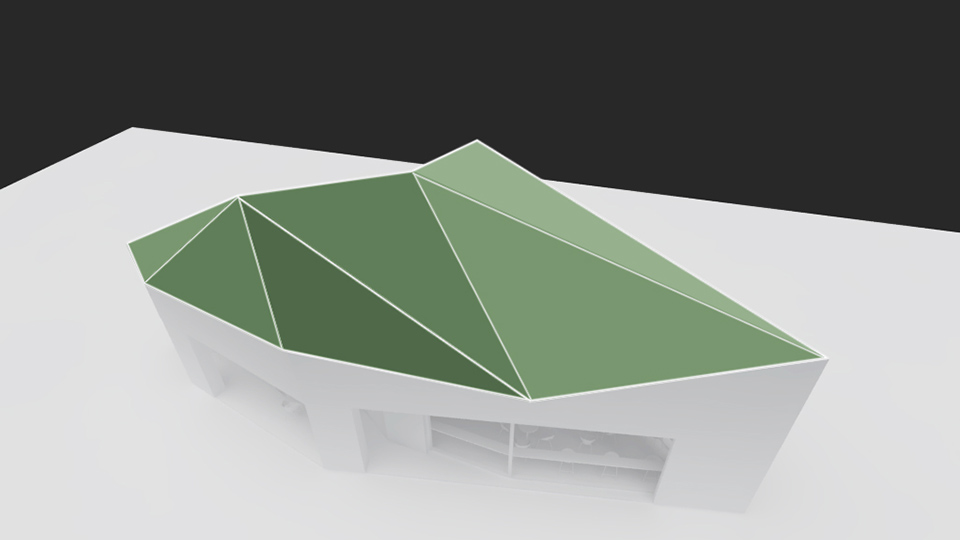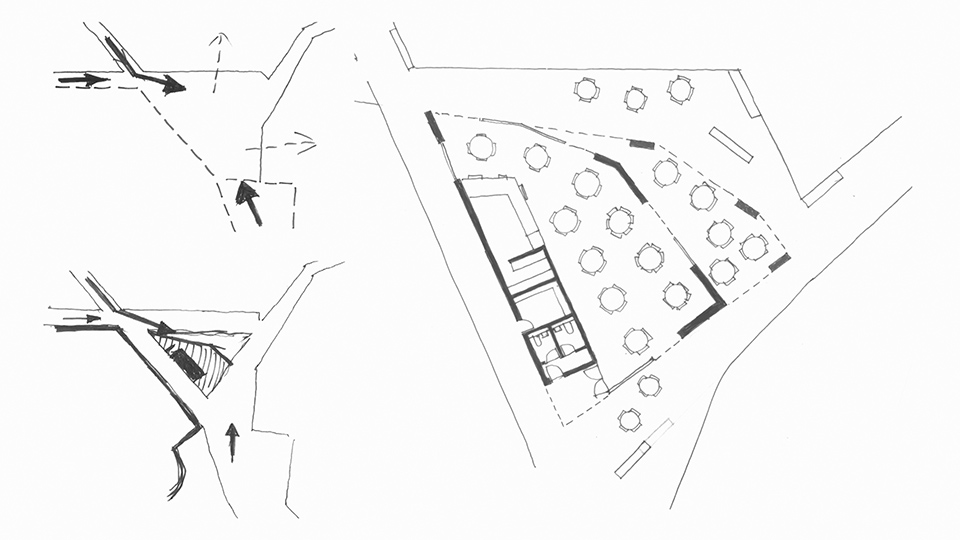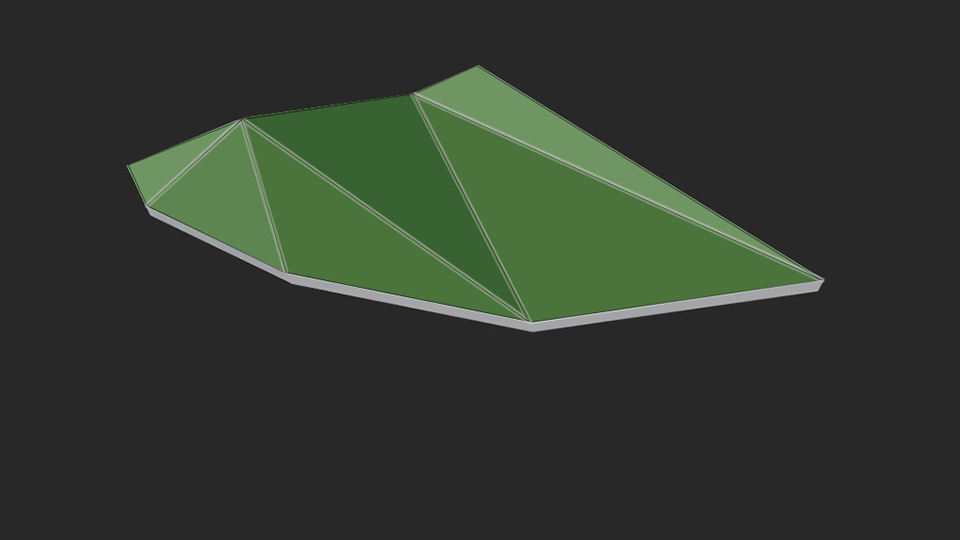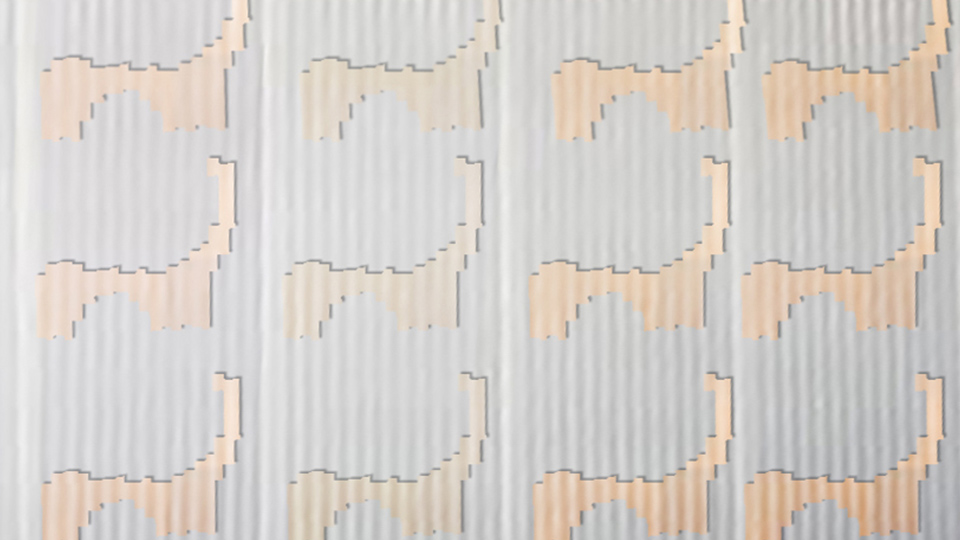Design & Innovation
The design is an exciting, playful and dynamic structure that acts as a beacon inviting the public to the Lendlease Elephant Park development. Site option three was chosen as it mediates between the access from Castle Square and New Kent Rd to the north and west and the future access from Heygate Rd to the south. This location should also encourage high levels of public interaction with phase 1 park. The plan form and axis of the structure were generated by encouraging the public to flow into the building from the landscaped circulation design. This creates an inviting form relating to the key access points that is with outward facing to the park and the play area.
The elevations of the structure and roof form dynamically unfold out to the park both externally and internally with its shifting angles as a response to the landscape design and requirement for a playful, inviting structure. The roof form continues to create an external covered space related to the park and children’s play area which could be extended further towards south elevation. Reference to the area has been taken by using abstract elephant forms cut out of the structure providing both further natural light source to the interior in the daytime and lighting silhouette patterns by night. Elephant form cut outs are recycled by laminating cut outs to create children’s chairs for the café and play area.
The principle structural materials are cross laminated panels in standard panel sizes for the walls and cut diagonally in halves for the roof structure. Various simple cladding ideas have been explored including polycarbonate exterior rain screen creating a light opaque structure with sedum planting forming the angled roof scape. Timber battened cladding could also be used with randomly cut ends creating a more organic and playful aesthetic. The service areas, WCs and storage are located on the south west area of the café adjacent to the more private area of the site allowing the main space to open out the park and be used for multi-use community space.
The design meets all the functional requirements of the brief and minimum floor areas together with the relationship between each function. The playful and unfolding from is ever changing depending of the vantage point within this regenerating and dynamic area of London.
