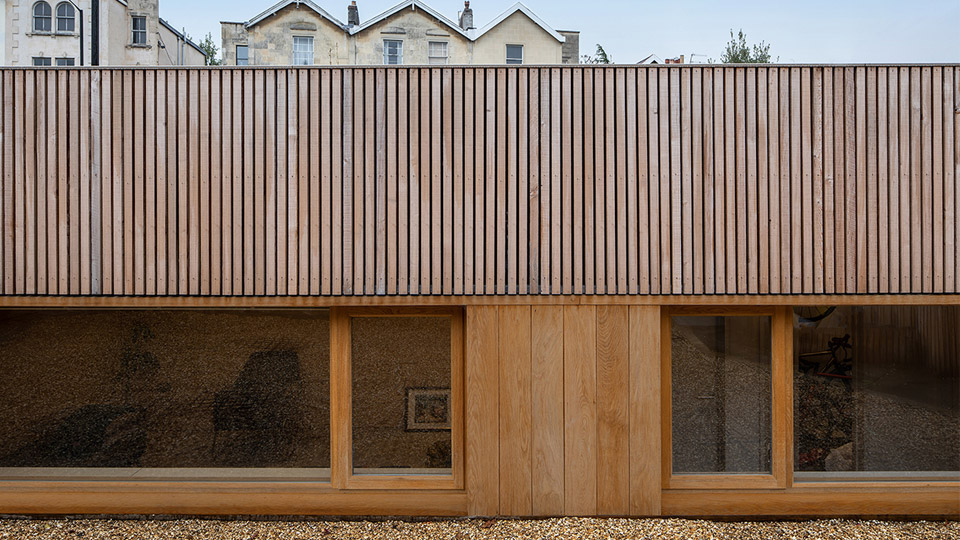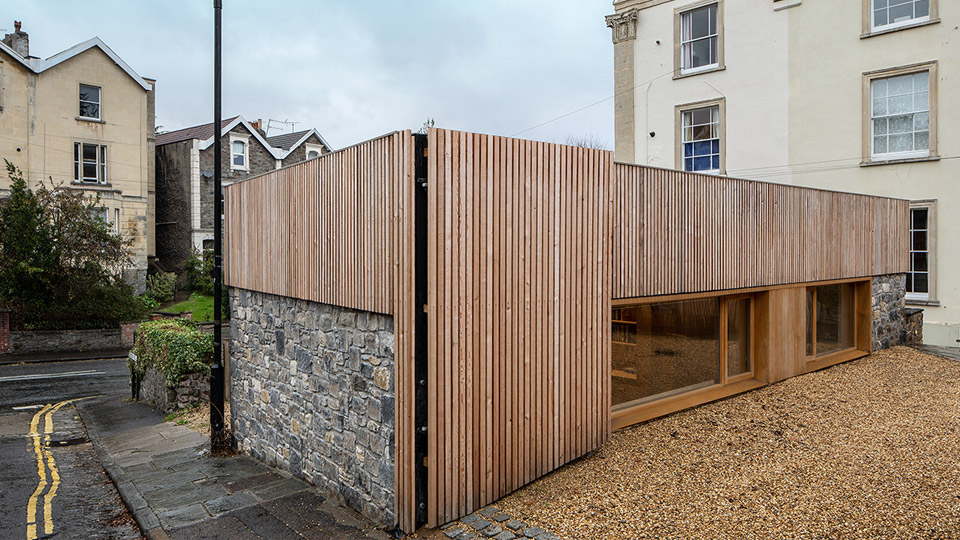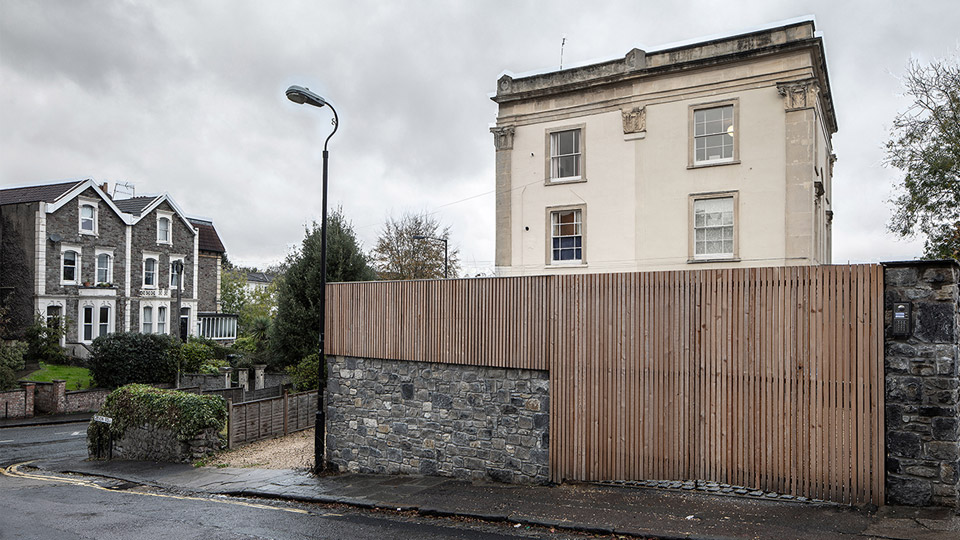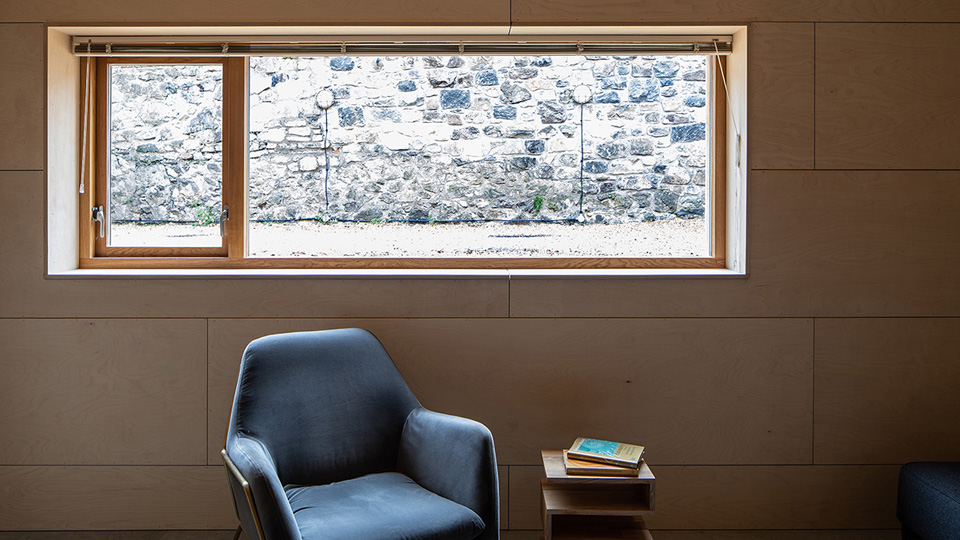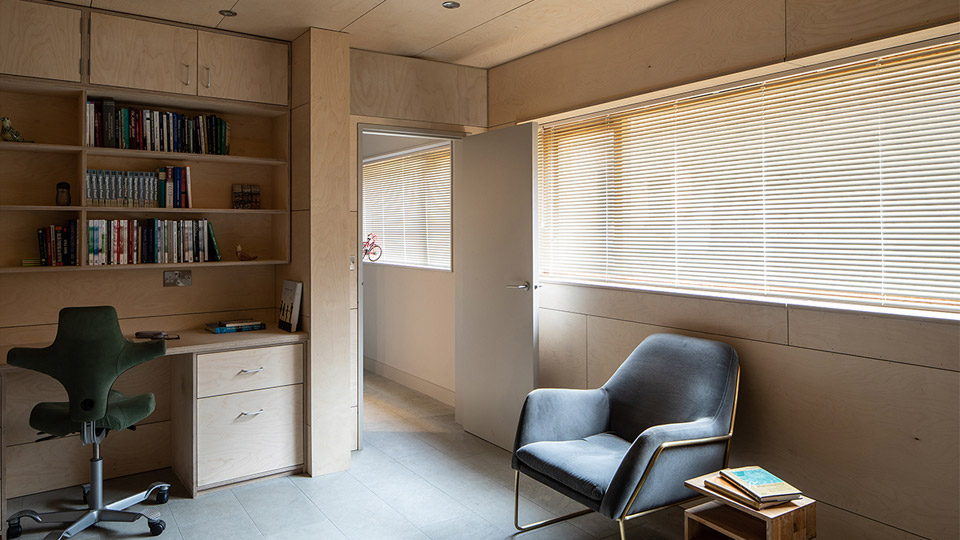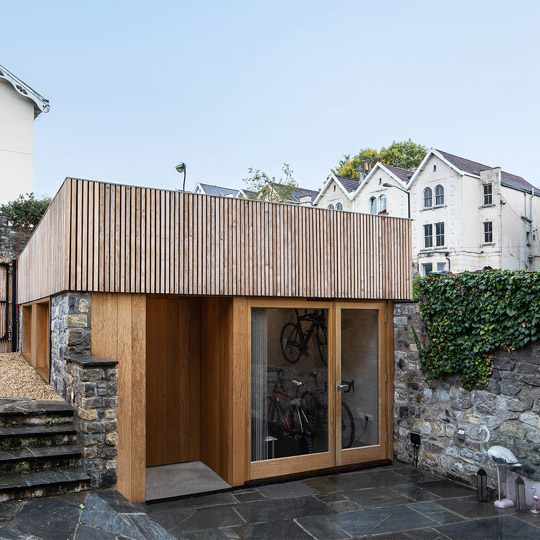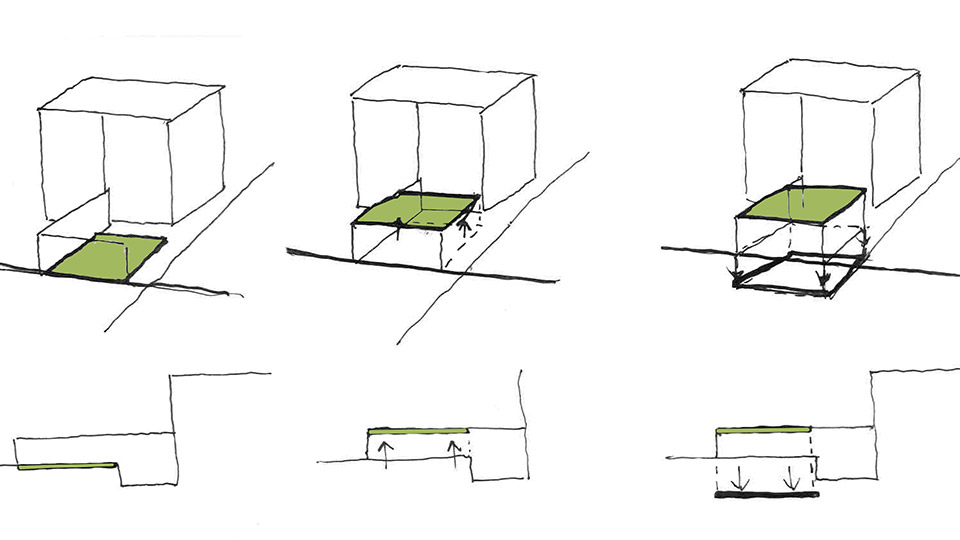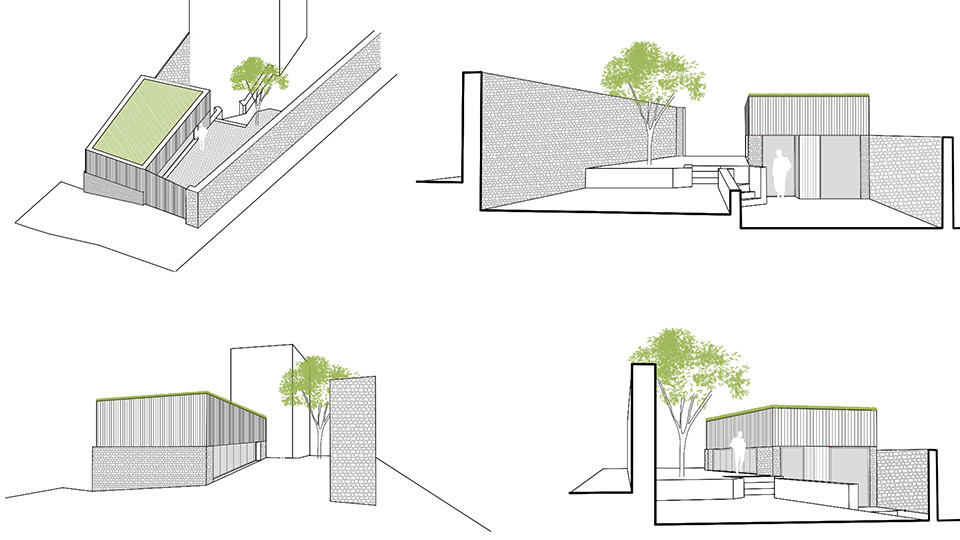IPTA were commissioned to design a consulting room together with a gym space within the garden of a doctor’s home in Bristol. Garden Wall Consulting Rooms project is within the grounds of a listed grade 2 Georgian House. The client’s requirements would use a significant amount of the garden space, therefore the street facing building needed to be sympathetic to the adjacent Georgian House and the surrounding area together with retaining the visual green space.
The building is sunken into the ground to the same level of the existing stone and timber boundary walls which were rebuilt in a contemporary manner to form external walls of the structure. The building hugs the site boundaries and can be perceived as a continuation of the garden wall which integrates into the surrounding urban fabric. The existing garden space is elevated as an urban roof garden at the top of the new garden wall.
This also provides visual amenity from the higher levels of the surrounding houses. Oak framed windows and doors punctuate the elevations within the lower band of stonework. The layout has been designed to protect privacy to the main dwelling with the consulting room adjacent to access road and the home gym facing the dwelling. The lowering of the structure is also in response to the various levels on site where one enters the building from the mid terrace level that mediates between new and existing creating a smooth flow.
The principle of this project reduces the clients carbon footprint eliminating any commute to work. The elevated garden roof replaces the biodiversity of the original garden that the building’s footprint has absorbed. The design and use of natural materials aim to create a calming environment to improve the wellbeing of the doctor’s patients.
The client considers the project to be an innovative use of limited space delivered successfully through the contractor and architect closely working together.
