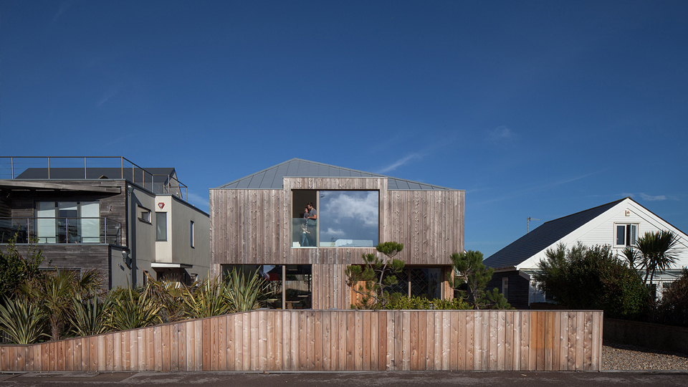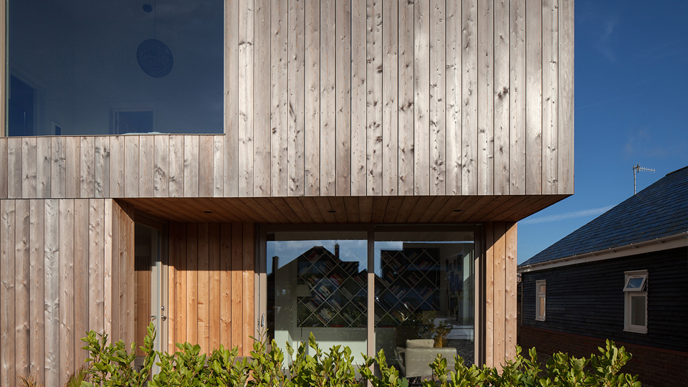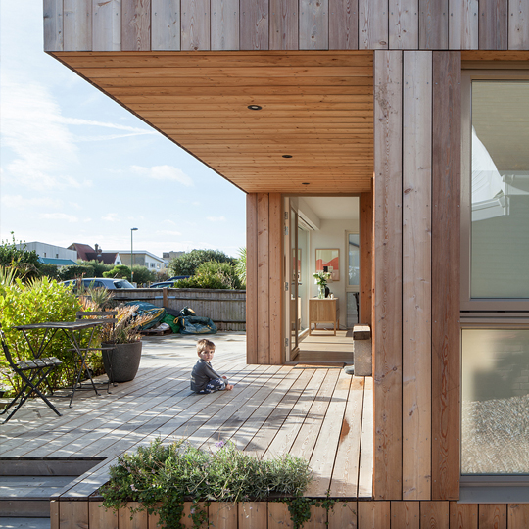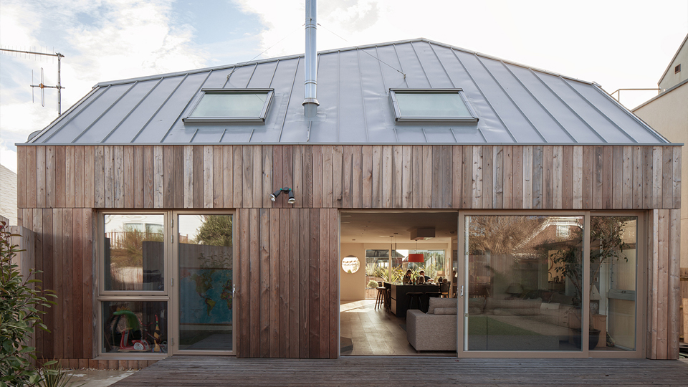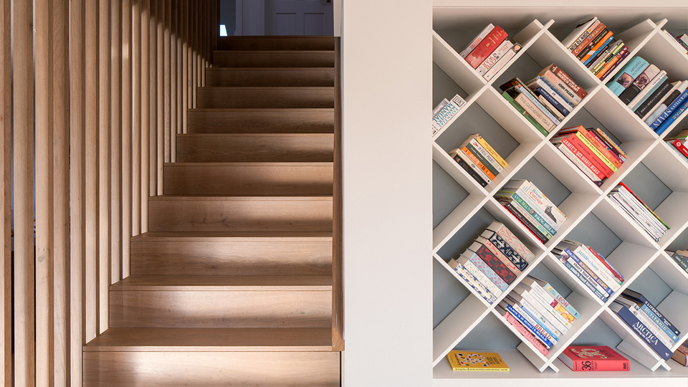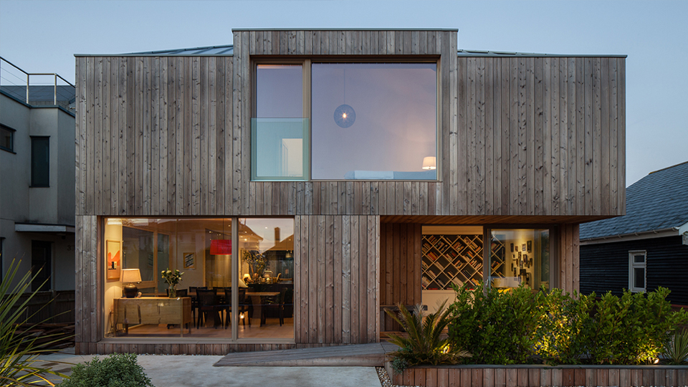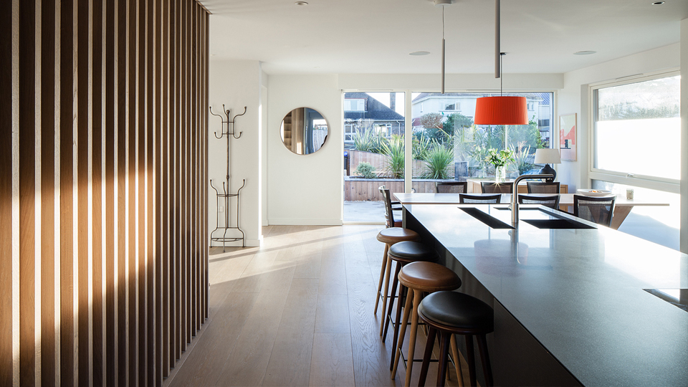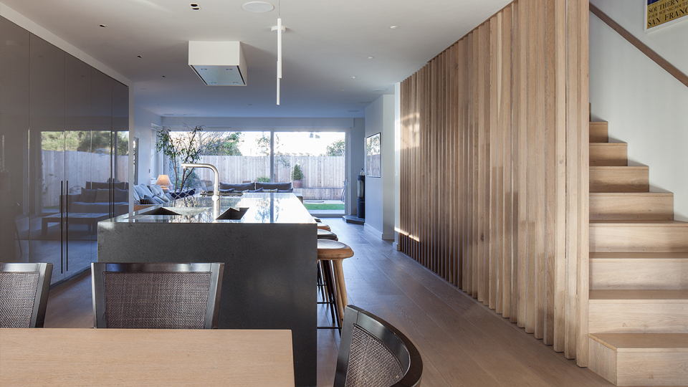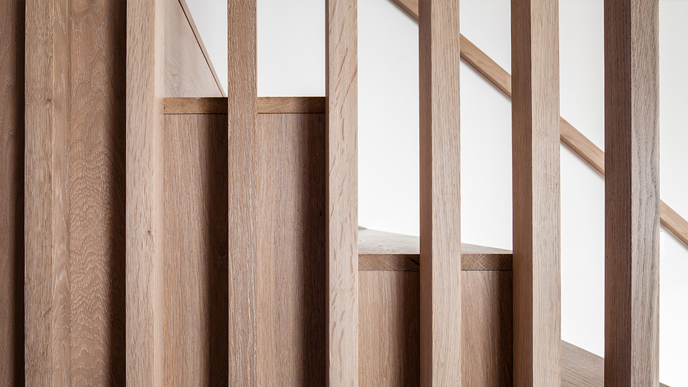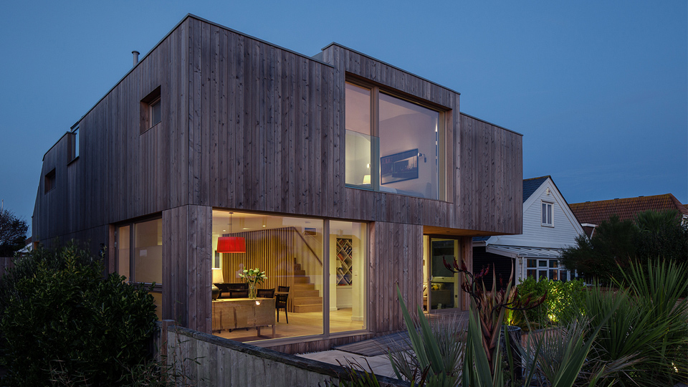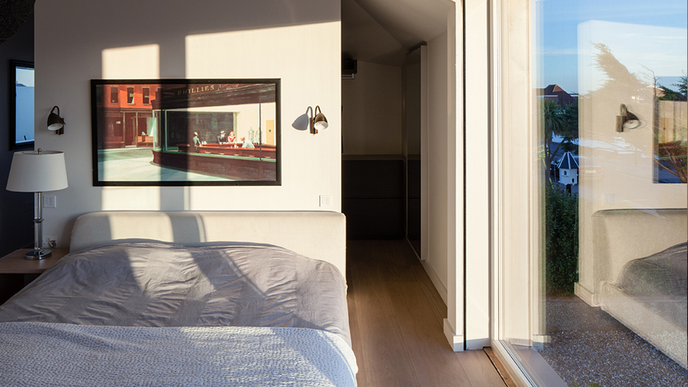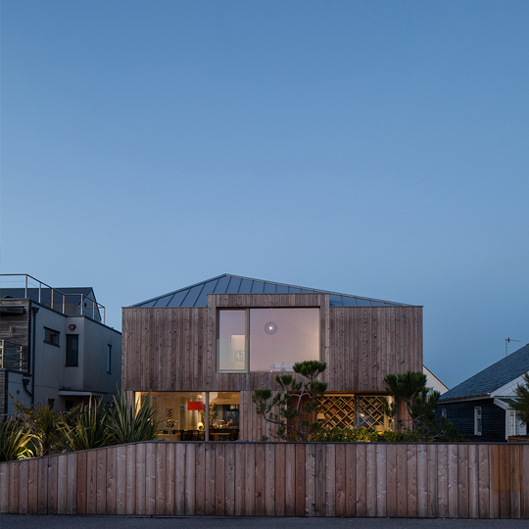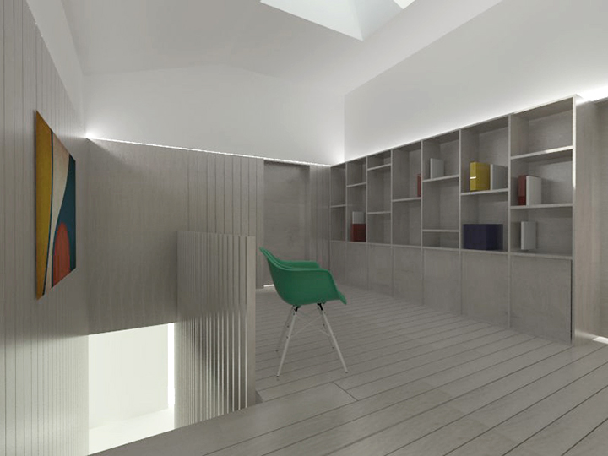Old Fort House replaces a tired wooden beach chalet with a modern home for a young local family situated approximately 100 metres from the beach in Shoreham-by-Sea. The design is a reinterpretation of a traditional chalet as part of the changing local beach vernacular. The LPA design team complimented this project and considered its design approach should set an example within the regeneration of this coastal area.
The dwelling mediates in scale and design between the adjacent unsympathetic dwellings and traditional shiplap clad chalets. The asymmetrical roof is lowered partly into the first floor and the entrance is notched into the volume providing protection from the coastal elements. The main living space extends the entire depth of the house and the client’s passion for cooking required a central kitchen island providing uninterrupted views to the front and rear external spaces. The vaulted first floor ceilings respond the roof form giving spacious internal volumes.
The structure of the house is partly fabricated off-site reducing site works to only 10 days for the main skeleton. Local trades carried out the remaining work and boat building techniques were used for some of the weathering details due to their knowledge of the coastal weather conditions. Rough sawn larch cladding is used as the external wall finish in response to varying tones of the shingle beach. The exterior cladding continues to form the hard landscaping where an entrance deck incorporates planters that gradually slope upwards to define the boundary to the street.
Old Fort House continues to receive a very positive response from the local community and above all the client and his family are truly embracing their new home.
