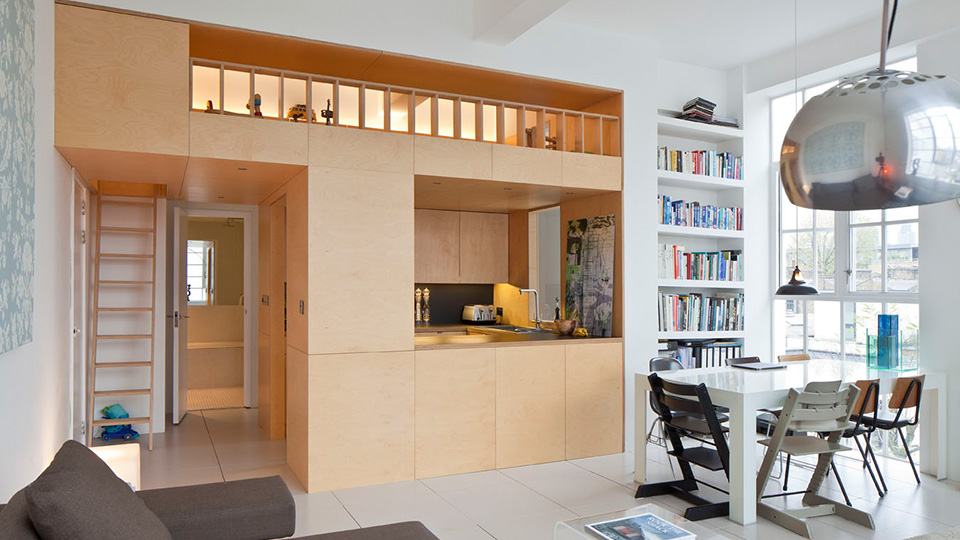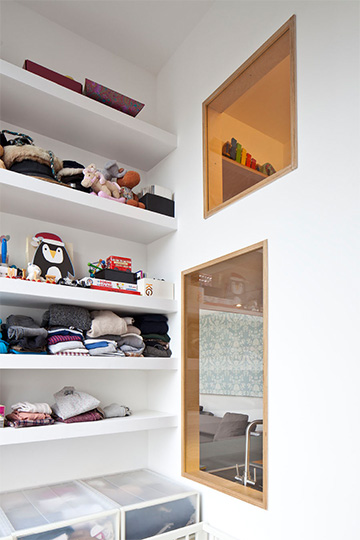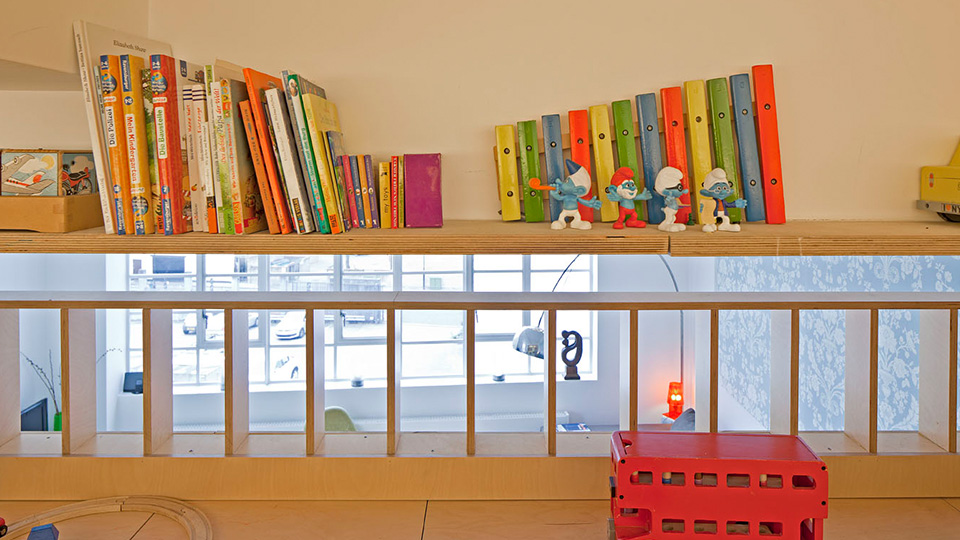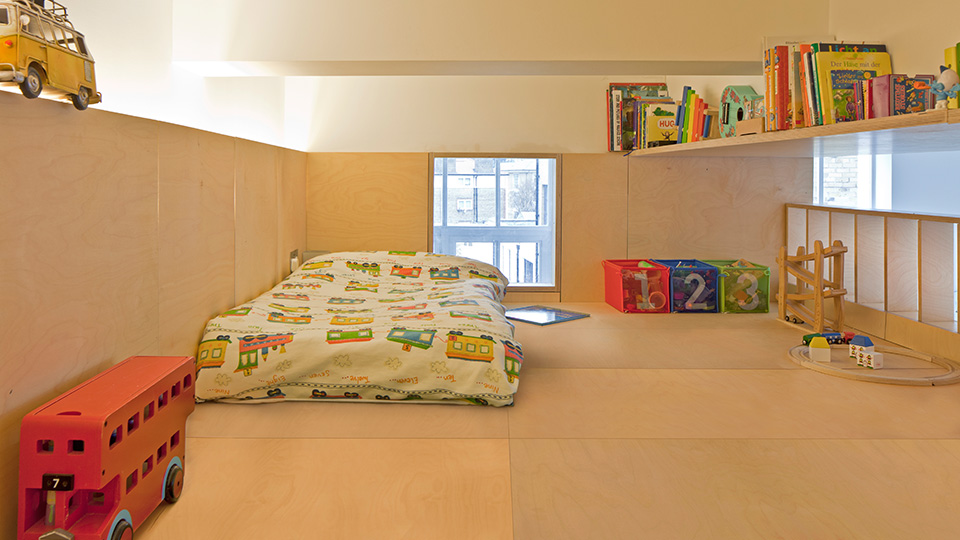This art deco factory conversion is located in central London and the owners required additional living space for their young family. IPT Architects capitalised on the generous high ceilings by removing the internal core and inserting a timber living pod that accommodates a kitchen with a children’s play space above. The additional half storey height above the kitchen is a fun and cosy space for their young children. The space has been designed with two aspects; one across the living space and the second across the bedroom towards the city allowing further natural lighting.
The structure and plywood finishes were based upon 600mm prefabricated modules with exposed joints and is perceived as a ‘box in a box’; a compact wooden cabin within the solid concrete factory building. This project has inspired us to explore innovative architectural solutions that create additional usable spaces by maximising the volume of existing building envelopes without the need to extend the footprint or volume. This project was part of the overall apartment refurbishment and took just 30 days to complete.





